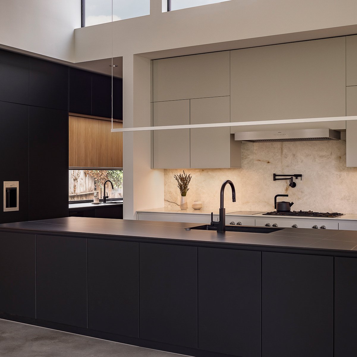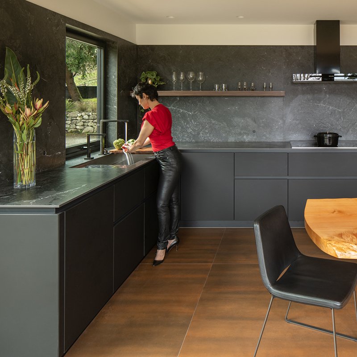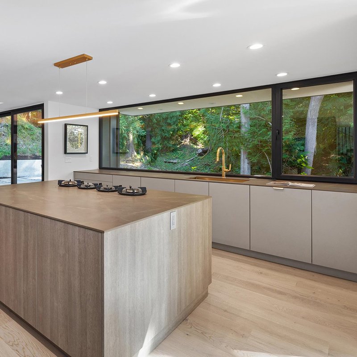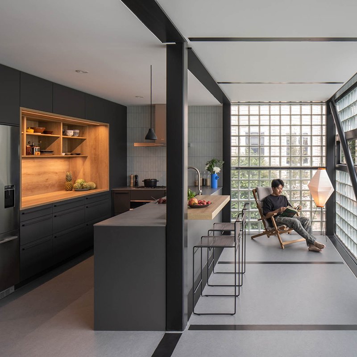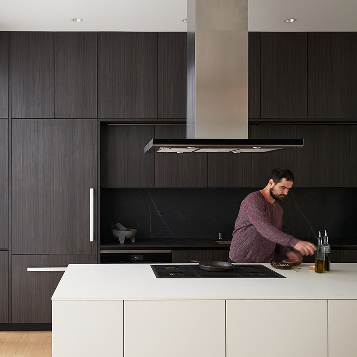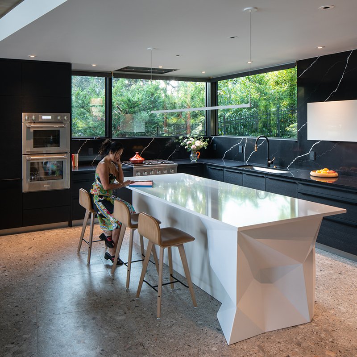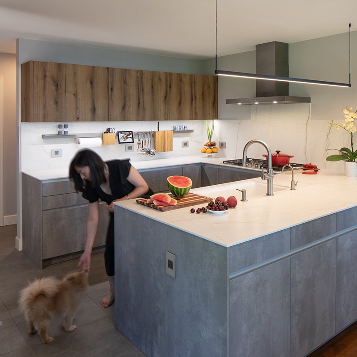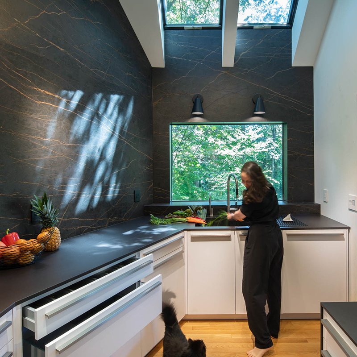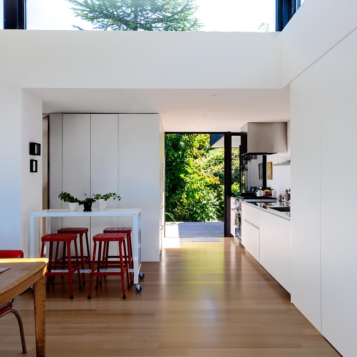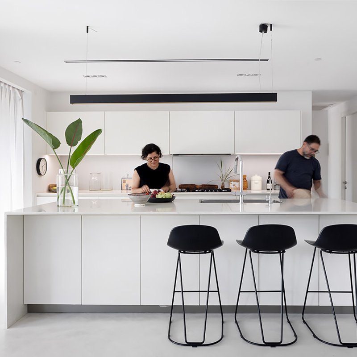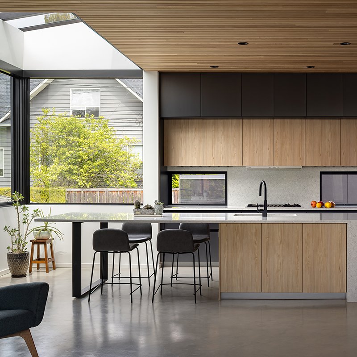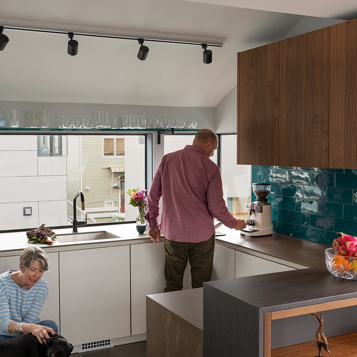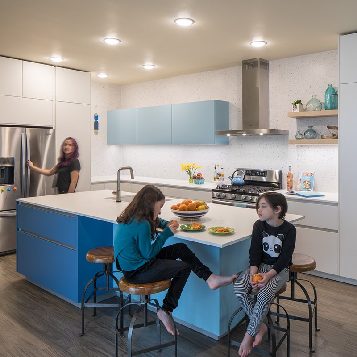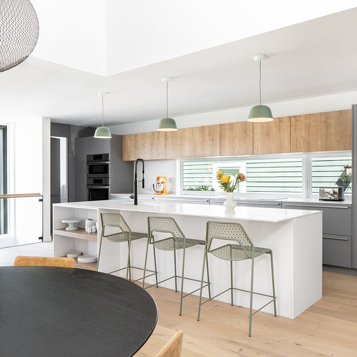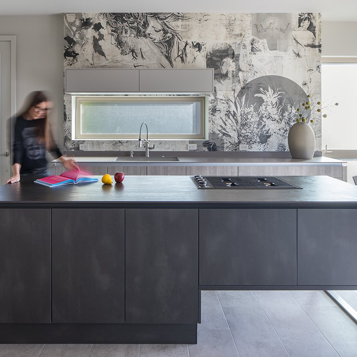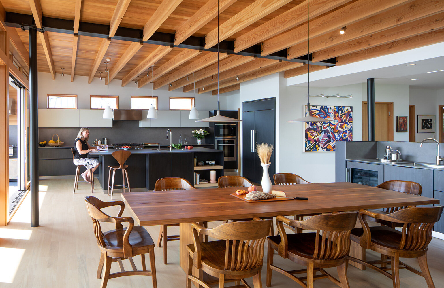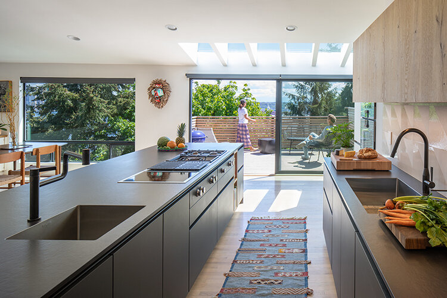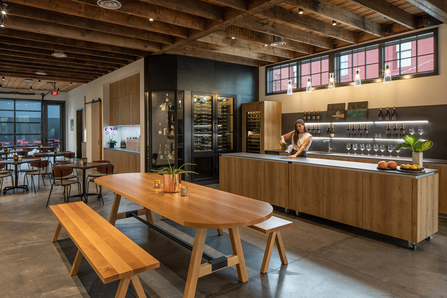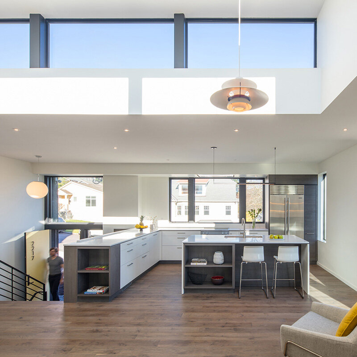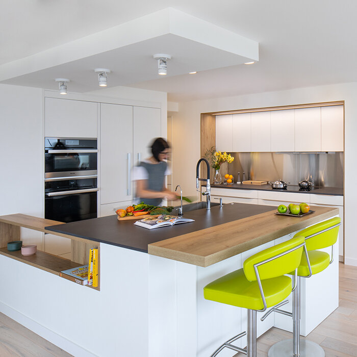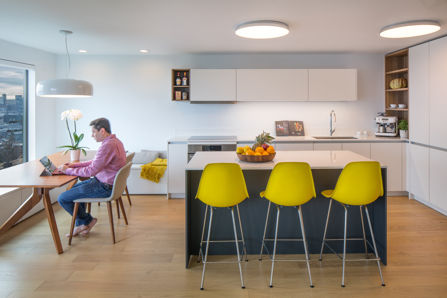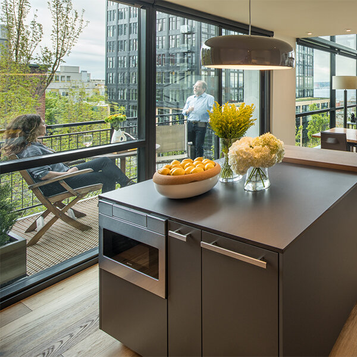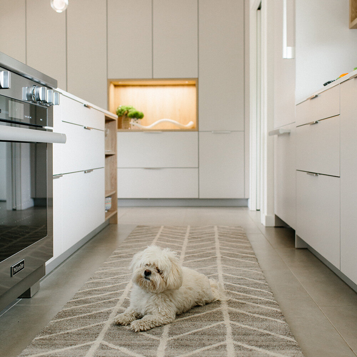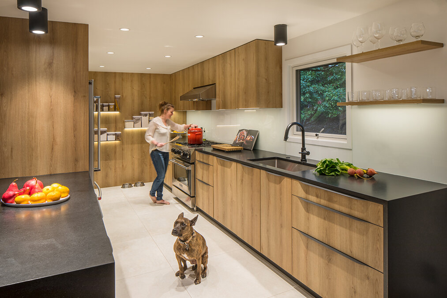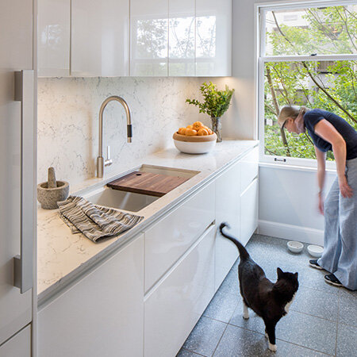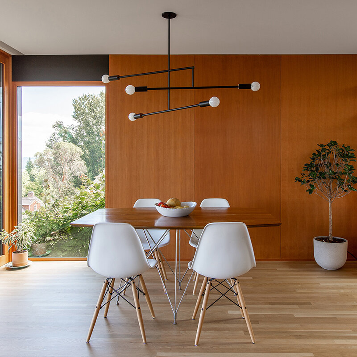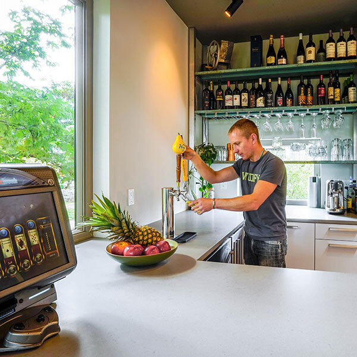STACK HOUSE- kitchen as the center of the home
case study of an open plan kitchen design
A high-quality home for a creative young family. The house design is minimalist and graphic, black white and walnut are the dominant colors, and variety of textures is used along with steel and glass. The open plan kitchen is at the top of the stairs on the first floor and opens up to the outside with floor-to-ceiling windows.
LEICHT Cabinets in Frosty White acrylic and Walnut wood decor (KH 368h) laminate with handle-less channel system both horizontally and vertically.
The kitchen as the center of the home – that was something the whole family wanted. So there is no living space in the traditional sense in the Madrona house, simply causally positioned seating in a range of niches.
LEICHT cabinets create an organized modern bath.
Architecture - stephensoncollective.com, detailing and build by YS BUILT, Photos by Lara Swimmer.
Featured in the LEICHT Architecture III Book
Freshome "Modern Seattle Home Finds Creative Ways to Let the Sunshine In"
Hausträume magazine “Mittelpunkt Küche”


















