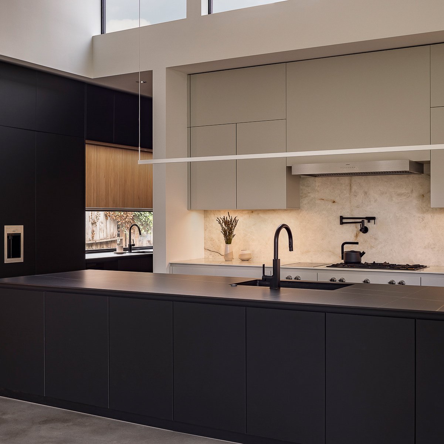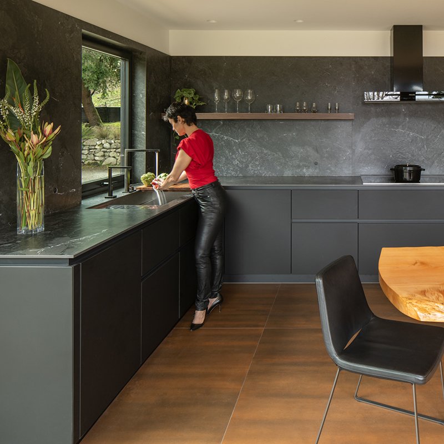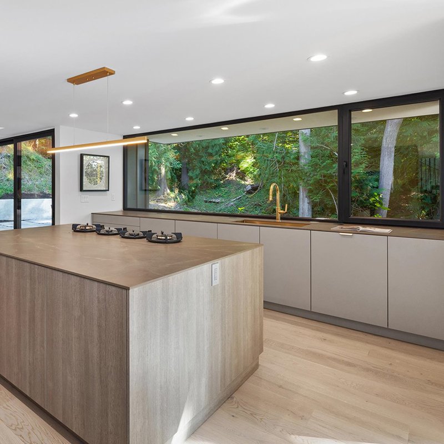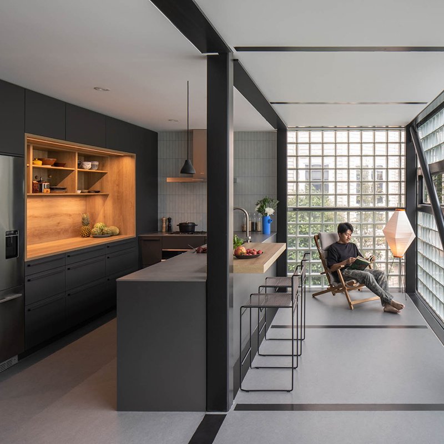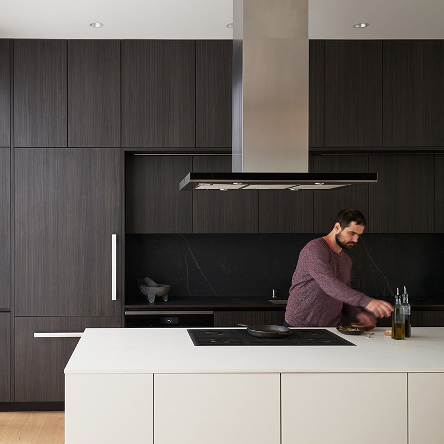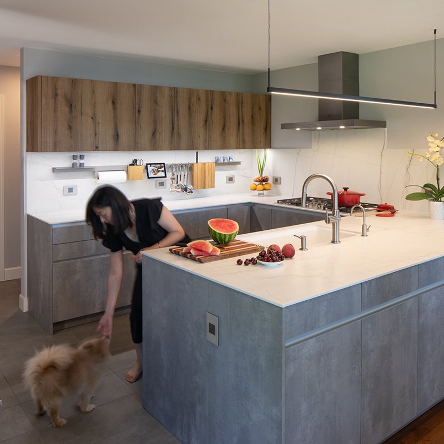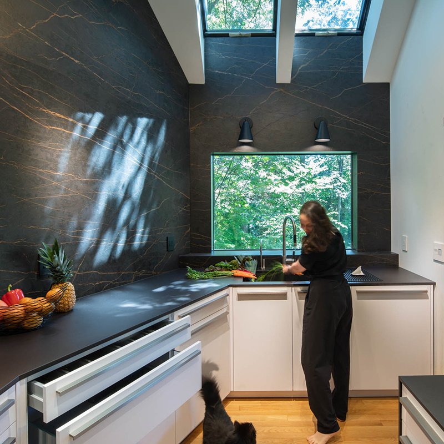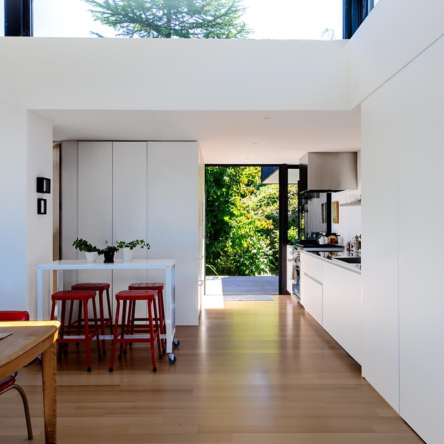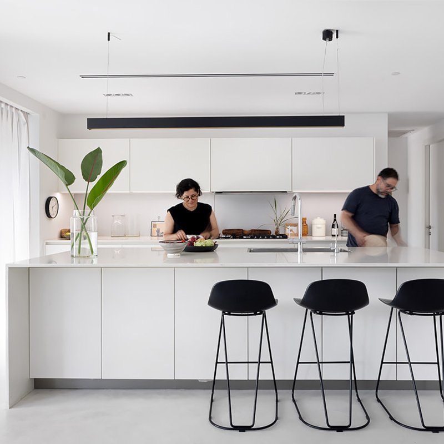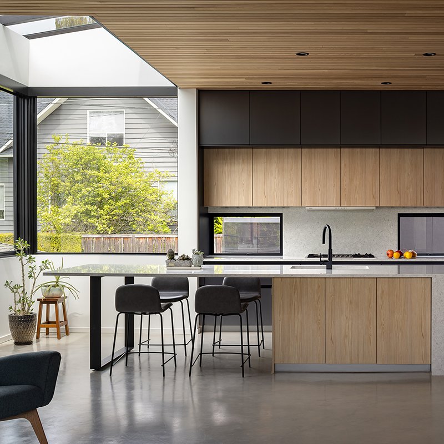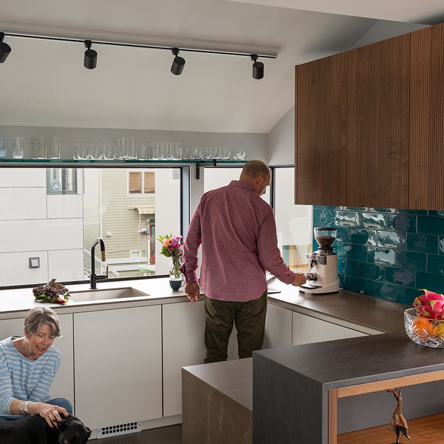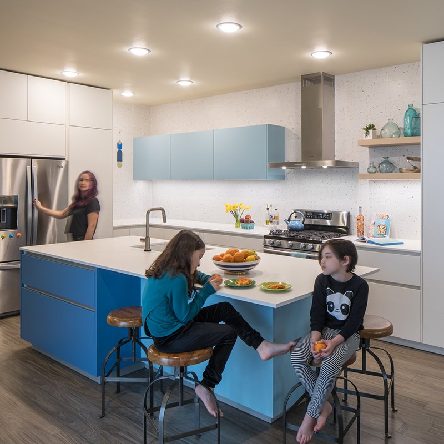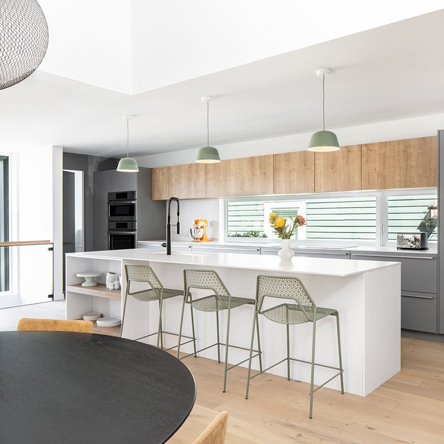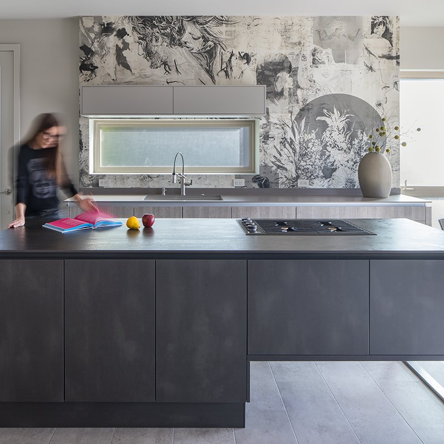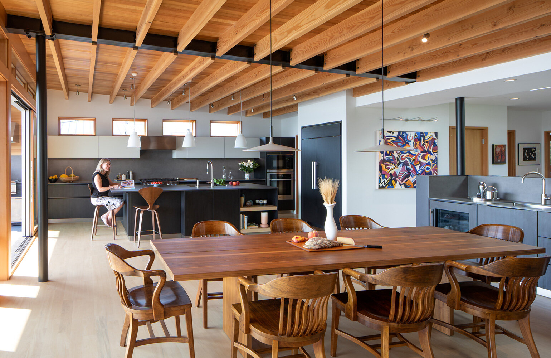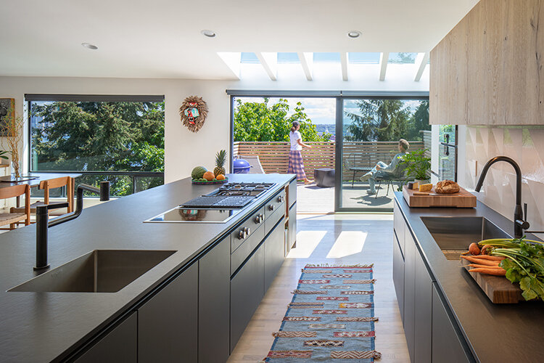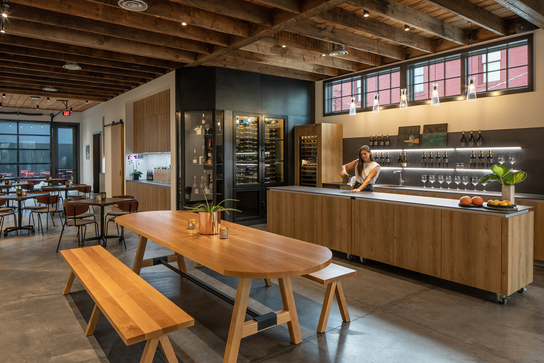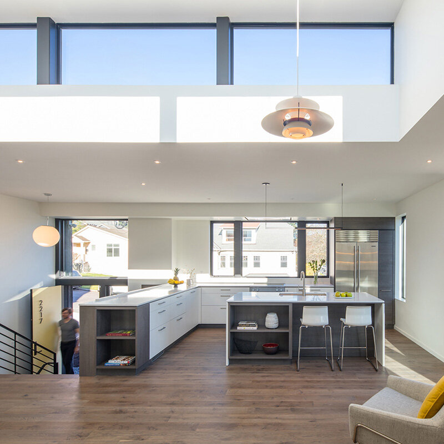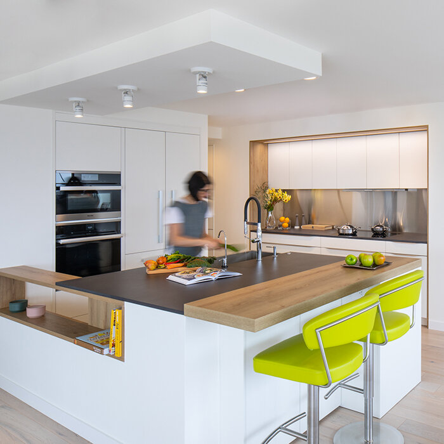a large white and gray kitchen calms as center of the home
A flexible, 4,250 SF single-family residence and accessory dwelling unit (ADU) capable of adapting to zoning changes
Just off a busy thoroughfare, bounded by a 4-story apartment building and fronting a gas station and supermarket, this project transformed its location into an inspiring home for a growing family, workplace for two busy professionals, welcoming destination for clients and upscale addition to the neighborhood. At the intersection of commercial, multi-family and single-family zones, it is designed to adapt effortlessly to the inevitable rezoning that comes with increasing urban density and contribute a deeper sustainability than is currently certifiable.
Challenging residential conventions, the 2-unit building maximizes lot coverage, setbacks and allowable height, allowing live-work spaces to expand and contract to accommodate changing needs. The ADU annex, a potential income generator, faces the commercial zone, shielding a private courtyard for outdoor living, urban farming and rainforest garden. The building arrangement mitigates the scales between the large apartment building and quaint, post-war homes. With minor modifications, two dwellings can grow to three or become 1-3 commercial units.
The design is a study in low-cost “luxury of space” rather than coveted high levels of finish. Ribbon windows capitalize on courtyard, skyline and harbor views, maintain privacy and flood interior spaces with natural light. With an envelope of optimized prefabricated SIPs, structure is honestly expressed throughout: columns of wood-and-steel, exposed joists and beams of engineered lumber. Wallboard defines functional areas and serves as a backdrop for art. Floors are durable, heated concrete and bamboo.
Filled with innovative design features, the building has an abundance of untapped potential. Planned infrastructure exists for quality of living enhancements and increased energy performance.
Three floors of open intertwined volumes are organized around a central core flanked by vertical circulation. The core, painted sea blue, contains nautical step lights on its exterior and houses bathrooms, laundry, mechanical equipment and acts as the structure’s main vertical pathway for mechanical and plumbing utilities. The core also provides a location for a future elevator should its occupants ever require one.
The flexible middle floor is an entirely open plan for living and contains at its center the floor’s only fixed- use space: the kitchen. Placed in a 2-story volume, the kitchen is at the absolute center of the home bound by stairs and landings spiraling upward to a rooftop deck — establishing a public path from living level to rooftop between a private master suite on one end of the house and two private bedrooms on the other.
The kitchen is one large, double-sided peninsula with floating upper cabinets define kitchen and dining areas while permitting activities to mix whether a large party or intimate dinner. Laminate color and hardware reveal the kitchen’s utilitarian functions on one side while simple formal elegance is expressed on the dining side.
Suspended back-to-back upper cabinets provide ample storage and double as a multi-directional LED light fixture: a counter illuminating downlight, dimmable uplighting and horizontally diffused light is transmitted through frosted glass door panels.
While the combined kitchen-dining-living areas provide a sense of continuity and grander without sacrificing flexibility, the dining area is further delineated by wall-hung media cabinets with an adjustable shelving system.
Natural light and views are abundant. Privacy is protected by limiting exposure from the public outside while also limiting heat gain. Expanses of ribbon windows at all floors adjoin each and every room to courtyard, neighborhood and city views beyond.
Design and Architecture – Robert Zimmer
Photos – Laura Swimmer


































